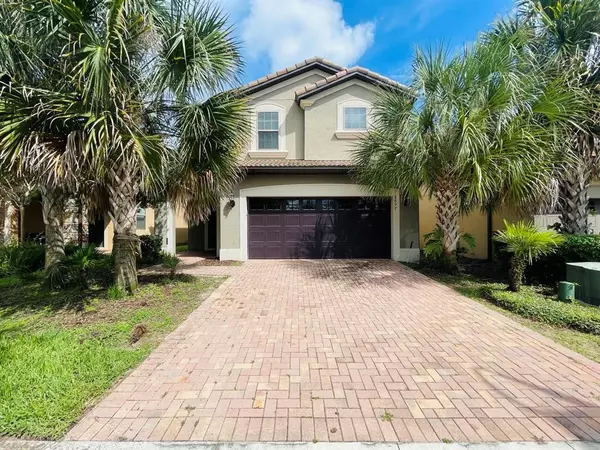For more information regarding the value of a property, please contact us for a free consultation.
8897 RHODES ST Kissimmee, FL 34747
Want to know what your home might be worth? Contact us for a FREE valuation!

Our team is ready to help you sell your home for the highest possible price ASAP
Key Details
Sold Price $590,000
Property Type Single Family Home
Sub Type Single Family Residence
Listing Status Sold
Purchase Type For Sale
Square Footage 3,142 sqft
Price per Sqft $187
Subdivision Windsor/Westside Ph 1
MLS Listing ID O5980333
Sold Date 12/02/21
Bedrooms 6
Full Baths 4
Half Baths 1
Construction Status Inspections,No Contingency
HOA Fees $455/mo
HOA Y/N Yes
Year Built 2016
Annual Tax Amount $7,375
Lot Size 4,791 Sqft
Acres 0.11
Property Description
Stunning 6 bedroom Pool Home, located in the much sought after Resort of Windsor at Westside. This beautiful home is near the clubhouse. Enjoy the State of the Art Fitness Center, Resort style Pool, water park, Lazy River, Concierge, Restaurant/Bar, Sand Volleyball Court, Arcade Game Room, Basketball/ Tennis court and Playground. This amazing home features many upgrades including: beautiful custom furniture package, granite counter tops in the island kitchen, stainless steel appliances, granite counter tops in all bathrooms, tile throughout the main living area, upgraded lighting fixtures, a large living area/Loft on the second floor, a large private screened in pool with spa and much more. This Breathtaking resort style community is Conveniently located near all the Disney parks, easy access to the Airport and Downtown Orlando. Do not miss this great opportunity. (All furniture are including on the price)
Location
State FL
County Osceola
Community Windsor/Westside Ph 1
Zoning RESI
Interior
Interior Features Ceiling Fans(s), Master Bedroom Main Floor, Open Floorplan, Other, Split Bedroom, Stone Counters, Thermostat, Walk-In Closet(s)
Heating Central
Cooling Central Air
Flooring Carpet, Ceramic Tile
Fireplace false
Appliance Dishwasher, Disposal, Dryer, Electric Water Heater, Ice Maker, Microwave, Other, Refrigerator, Washer
Exterior
Exterior Feature Irrigation System, Sidewalk, Sliding Doors
Garage Spaces 2.0
Utilities Available Cable Available, Electricity Available
Roof Type Tile
Attached Garage true
Garage true
Private Pool Yes
Building
Story 2
Entry Level Two
Foundation Slab
Lot Size Range 0 to less than 1/4
Sewer Public Sewer
Water Public
Structure Type Block,Stucco
New Construction false
Construction Status Inspections,No Contingency
Others
Pets Allowed Yes
Senior Community No
Pet Size Large (61-100 Lbs.)
Ownership Fee Simple
Monthly Total Fees $455
Membership Fee Required Required
Num of Pet 2
Special Listing Condition None
Read Less

© 2024 My Florida Regional MLS DBA Stellar MLS. All Rights Reserved.
Bought with EXP REALTY LLC



