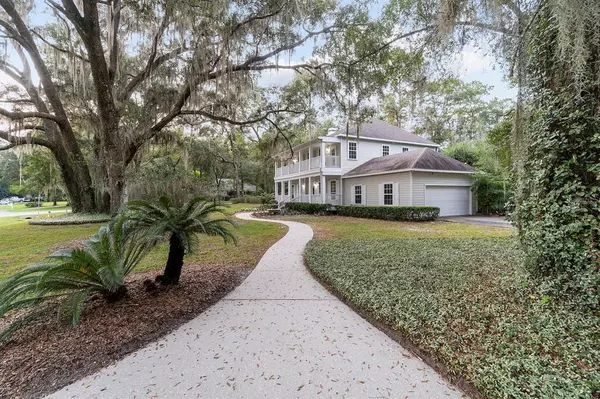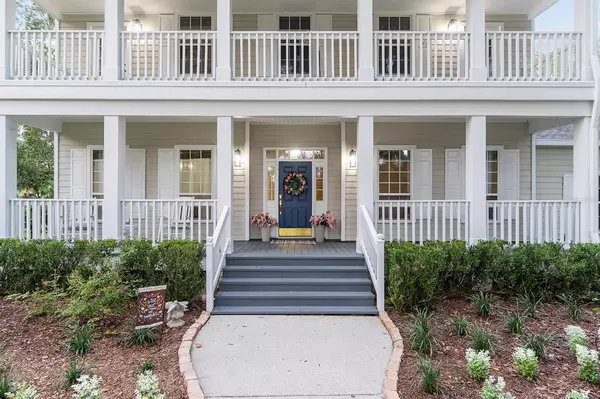For more information regarding the value of a property, please contact us for a free consultation.
7714 NW 22ND LN Gainesville, FL 32605
Want to know what your home might be worth? Contact us for a FREE valuation!

Our team is ready to help you sell your home for the highest possible price ASAP
Key Details
Sold Price $520,000
Property Type Single Family Home
Sub Type Single Family Residence
Listing Status Sold
Purchase Type For Sale
Square Footage 2,892 sqft
Price per Sqft $179
Subdivision Shenandoah
MLS Listing ID GC500716
Sold Date 12/02/21
Bedrooms 4
Full Baths 4
Construction Status Appraisal,Financing,Inspections
HOA Fees $60/ann
HOA Y/N Yes
Year Built 1993
Annual Tax Amount $7,525
Lot Size 1.030 Acres
Acres 1.03
Property Description
Ever dream of viewing Granddaddy Oaks overlooking water from your bedroom balcony? This charming home has many places to escape and relax while taking in the property's beauty, whether from the front porch enjoying the lush landscaping or from the screen-enclosed back porch overlooking the in-ground pool. This amazing home has four bedrooms and four bathrooms with an office, formal dining, laundry room, open living, dining, kitchen area with high ceilings, and a two-car garage situated on a little over an acre. Upon entering the home is a handsome staircase leading upstairs to an open balcony to the four bedrooms. To the left, you will find the formal dining with high ceilings and crown molding large enough for dinner parties. The office or formal living room is to the right, complete with french doors and views of the giant oak tree and picturesque pond. The family room overlooks the back porch and pool with a relaxing wood-burning fireplace. The eat-in kitchen is bright, open, and easy to entertain from and has a large pantry. The master bedroom is very spacious, with a balcony where you can cozy up and read a book, a walk-in closet, and a large master bathroom. The spacious bathroom has dual vanities, a tub, and a separate shower. Two of the bedrooms share a jack and jill bathroom, while the fourth bedroom has its own bathroom. This home is situated on a corner acre lot with mature landscaping, fruit trees, a long driveway, and a large yard. Roof replaced 2017.
Location
State FL
County Alachua
Community Shenandoah
Zoning RE-1
Rooms
Other Rooms Breakfast Room Separate, Den/Library/Office, Formal Dining Room Separate, Inside Utility
Interior
Interior Features Ceiling Fans(s), Crown Molding, High Ceilings, Living Room/Dining Room Combo, Dormitorio Principal Arriba, Solid Surface Counters, Thermostat, Walk-In Closet(s)
Heating Central, Electric
Cooling Central Air
Flooring Tile, Wood
Fireplaces Type Wood Burning
Fireplace true
Appliance Dishwasher, Disposal, Microwave, Refrigerator
Laundry Inside, Laundry Room
Exterior
Exterior Feature Balcony
Parking Features Driveway, Guest, Oversized
Garage Spaces 2.0
Fence Wood
Pool In Ground, Screen Enclosure
Utilities Available BB/HS Internet Available, Cable Available, Electricity Connected, Water Connected
View Y/N 1
View Water
Roof Type Shingle
Porch Covered, Enclosed, Front Porch, Porch, Rear Porch, Screened
Attached Garage true
Garage true
Private Pool Yes
Building
Lot Description In County, Irregular Lot, Oversized Lot, Paved
Story 2
Entry Level Two
Foundation Slab
Lot Size Range 1 to less than 2
Sewer Septic Tank
Water Public
Architectural Style Colonial, Traditional
Structure Type Cement Siding
New Construction false
Construction Status Appraisal,Financing,Inspections
Schools
Elementary Schools Meadowbrook Elementary School-Al
Middle Schools Fort Clarke Middle School-Al
High Schools F. W. Buchholz High School-Al
Others
Pets Allowed Yes
Senior Community No
Ownership Fee Simple
Monthly Total Fees $60
Acceptable Financing Cash, Conventional, VA Loan
Membership Fee Required Required
Listing Terms Cash, Conventional, VA Loan
Special Listing Condition None
Read Less

© 2025 My Florida Regional MLS DBA Stellar MLS. All Rights Reserved.
Bought with KELLER WILLIAMS GAINESVILLE REALTY PARTNERS



