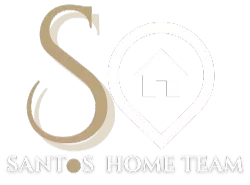8738 TANTALLON CIR Tampa, FL 33647

UPDATED:
Key Details
Property Type Single Family Home
Sub Type Single Family Residence
Listing Status Active
Purchase Type For Sale
Square Footage 2,925 sqft
Price per Sqft $221
Subdivision Hunters Green Prcl 3
MLS Listing ID TB8442324
Bedrooms 4
Full Baths 2
Half Baths 1
HOA Fees $475/Semi-Annually
HOA Y/N Yes
Annual Recurring Fee 2444.25
Year Built 1990
Annual Tax Amount $7,231
Lot Size 10,454 Sqft
Acres 0.24
Lot Dimensions 83x127
Property Sub-Type Single Family Residence
Source Stellar MLS
Property Description
The home also features an oversized garage, freshly cleaned carpet and floors and much more! Located in the highly sought after 24-hour manned and gated community of Hunter's Green, an established beautiful community where residents enjoy no CDD fees and access to world-class amenities including tennis courts, playgrounds, DOG PARKS, pickleball and basketball courts, sand volleyball, ball fields, and a scenic fishing dock. Optional Country Club and golf memberships are available for those seeking an exclusive lifestyle. Centrally positioned near top-rated schools, shopping, dining, medical centers, and major interstates, this property offers a rare blend of elegance, space, and serenity — truly Florida living elevated.
Location
State FL
County Hillsborough
Community Hunters Green Prcl 3
Area 33647 - Tampa / Tampa Palms
Zoning PD-A
Rooms
Other Rooms Breakfast Room Separate, Formal Dining Room Separate, Formal Living Room Separate, Inside Utility
Interior
Interior Features Built-in Features, Cathedral Ceiling(s), Ceiling Fans(s), Eat-in Kitchen, High Ceilings, Open Floorplan, Primary Bedroom Main Floor, Split Bedroom, Thermostat, Walk-In Closet(s), Window Treatments
Heating Central, Electric
Cooling Central Air
Flooring Carpet, Ceramic Tile
Fireplaces Type Family Room, Masonry, Wood Burning
Fireplace true
Appliance Dishwasher, Disposal, Dryer, Electric Water Heater, Freezer, Microwave, Range, Refrigerator, Washer, Water Filtration System
Laundry Laundry Room
Exterior
Exterior Feature French Doors, Private Mailbox, Rain Gutters, Sidewalk, Sliding Doors
Parking Features Oversized
Garage Spaces 2.0
Community Features Association Recreation - Owned, Clubhouse, Deed Restrictions, Dog Park, Gated Community - Guard, Golf Carts OK, Golf, Irrigation-Reclaimed Water, Park, Playground, Pool, Restaurant, Sidewalks, Tennis Court(s)
Utilities Available BB/HS Internet Available, Electricity Connected, Public, Water Connected
Amenities Available Basketball Court, Clubhouse, Gated, Golf Course, Optional Additional Fees, Park, Pickleball Court(s), Playground, Racquetball, Security, Tennis Court(s), Trail(s)
View Trees/Woods
Roof Type Shingle
Porch Covered, Deck, Enclosed, Patio, Screened
Attached Garage true
Garage true
Private Pool No
Building
Lot Description Landscaped, Sidewalk, Paved
Story 1
Entry Level One
Foundation Slab
Lot Size Range 0 to less than 1/4
Sewer Public Sewer
Water Public
Structure Type Stucco
New Construction false
Schools
Elementary Schools Hunter'S Green-Hb
Middle Schools Benito-Hb
High Schools Wharton-Hb
Others
Pets Allowed Cats OK, Dogs OK
HOA Fee Include Private Road,Security
Senior Community No
Ownership Fee Simple
Monthly Total Fees $203
Acceptable Financing Cash, Conventional, VA Loan
Membership Fee Required Required
Listing Terms Cash, Conventional, VA Loan
Special Listing Condition None
Virtual Tour https://youtu.be/KI2IHm_iJFA

GET MORE INFORMATION





