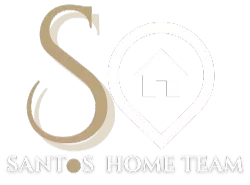Bought with
220 RIVERBEND DR #101 Altamonte Springs, FL 32714

UPDATED:
Key Details
Property Type Condo
Sub Type Condominium
Listing Status Active
Purchase Type For Rent
Square Footage 732 sqft
Subdivision Reserve At Wekiva Bend A Condo
MLS Listing ID O6356979
Bedrooms 1
Full Baths 1
HOA Y/N No
Year Built 1985
Lot Size 435 Sqft
Acres 0.01
Property Sub-Type Condominium
Source Stellar MLS
Property Description
Welcome home to this spacious and freshly painted 1-bedroom, 1-bath condo located in the peaceful and highly desired Reserve at Wekiva Bend community. Close to shopping and restaurants, for example, 2 Miles from I-4/436, Target, Costco, Home Depot, Walmart, 3 Miles from the Altamonte Mall
This first-floor unit features an open floor plan with plenty of natural light. The kitchen includes all appliances, and the in-unit laundry comes with a washer and dryer for your convenience. The large primary bedroom offers comfort and storage with a walk-in closet, while the screened-in porch is perfect for relaxing outdoors and includes an additional storage closet.
Residents can enjoy community amenities such as a sparkling pool, gazebo, and clubhouse, all set within a tree-lined neighborhood.
Don't miss this opportunity to lease a comfortable, move-in-ready home in one of the area's most desirable locations!
Location
State FL
County Seminole
Community Reserve At Wekiva Bend A Condo
Area 32714 - Altamonte Springs West/Forest City
Interior
Interior Features Ceiling Fans(s), Living Room/Dining Room Combo, Primary Bedroom Main Floor, Solid Surface Counters, Solid Wood Cabinets, Thermostat, Walk-In Closet(s)
Heating Central, Electric
Cooling Central Air
Furnishings Unfurnished
Appliance Built-In Oven, Cooktop, Dishwasher, Disposal, Dryer, Electric Water Heater, Exhaust Fan, Freezer, Ice Maker, Microwave, Range, Range Hood, Refrigerator, Washer
Laundry Electric Dryer Hookup, Inside, Same Floor As Condo Unit, Washer Hookup
Exterior
Exterior Feature Storage
Community Features Clubhouse, Dog Park, Pool
Garage false
Private Pool No
Building
Story 2
Entry Level One
New Construction false
Schools
Elementary Schools Spring Lake Elementary
Middle Schools Milwee Middle
High Schools Lake Brantley High
Others
Pets Allowed Cats OK, Dogs OK, Yes
Senior Community No
Pet Size Small (16-35 Lbs.)
Membership Fee Required None
Num of Pet 1
Virtual Tour https://www.propertypanorama.com/instaview/stellar/O6356979

GET MORE INFORMATION





