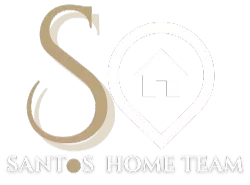Bought with
4034 GOLDHEART BLVD Bradenton, FL 34208

UPDATED:
Key Details
Property Type Townhouse
Sub Type Townhouse
Listing Status Active
Purchase Type For Rent
Square Footage 1,758 sqft
Subdivision Braden Pointe
MLS Listing ID A4666778
Bedrooms 3
Full Baths 2
Half Baths 1
Construction Status Completed
HOA Y/N No
Year Built 2022
Lot Size 3,049 Sqft
Acres 0.07
Property Sub-Type Townhouse
Source Stellar MLS
Property Description
Location
State FL
County Manatee
Community Braden Pointe
Area 34208 - Bradenton/Braden River
Rooms
Other Rooms Loft
Interior
Interior Features High Ceilings, Kitchen/Family Room Combo, Living Room/Dining Room Combo, Open Floorplan, PrimaryBedroom Upstairs, Smart Home, Thermostat, Walk-In Closet(s)
Heating Electric
Cooling Central Air
Flooring Carpet, Ceramic Tile
Furnishings Unfurnished
Fireplace false
Appliance Dishwasher, Disposal, Dryer, Electric Water Heater, Exhaust Fan, Ice Maker, Microwave, Range, Range Hood, Refrigerator, Washer
Laundry Laundry Closet, Upper Level
Exterior
Exterior Feature Hurricane Shutters, Sidewalk
Parking Features Driveway, Garage Door Opener
Garage Spaces 1.0
Pool Other
Community Features Sidewalks
Utilities Available Electricity Available, Public, Sewer Available, Sewer Connected, Underground Utilities, Water Available, Water Connected
Amenities Available Maintenance, Other
Porch Covered, Enclosed, Patio, Screened
Attached Garage true
Garage true
Private Pool No
Building
Entry Level Two
Builder Name D R Horton
Sewer Public Sewer
Water Public
New Construction true
Construction Status Completed
Schools
Elementary Schools Samoset Elementary
Middle Schools Braden River Middle
High Schools Braden River High
Others
Pets Allowed No
Senior Community No
Membership Fee Required Required

GET MORE INFORMATION





