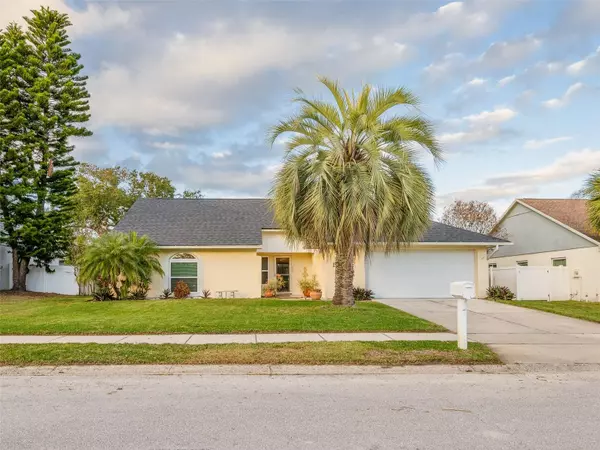1026 BECKSTROM DR Oviedo, FL 32765
UPDATED:
12/26/2024 03:37 AM
Key Details
Property Type Single Family Home
Sub Type Single Family Residence
Listing Status Active
Purchase Type For Sale
Square Footage 1,465 sqft
Price per Sqft $293
Subdivision Alafaya Woods Ph 10
MLS Listing ID O6266628
Bedrooms 3
Full Baths 2
HOA Fees $203/ann
HOA Y/N Yes
Originating Board Stellar MLS
Year Built 1987
Annual Tax Amount $3,432
Lot Size 7,405 Sqft
Acres 0.17
Property Description
The primary suite features a newly renovated bathroom where you can unwind and enjoy a luxurious space and a large walk-in closet. For those who love to entertain or relax outdoors, you'll appreciate the screened-in pool area, which has been converted to a saltwater system in the spring of 2021, ensuring easy maintenance and crystal-clear water. There's plenty of space around the pool, providing a perfect backdrop for gatherings or quiet afternoons in the Florida sunshine.
Major updates have been made to ensure peace of mind and efficiency for years to come. The home has a new roof, installed in August 2022, providing durability and protection. The HVAC and ductwork were replaced in 2020, keeping the home cool and energy-efficient. Additionally, gutters were added in 2023, and the home has just undergone a full re-piping this year, ensuring long-term reliability.
Nestled in a quiet and established neighborhood, you're just minutes away from excellent schools, scenic parks, and convenient shopping and dining options. This home truly has it all—recent updates, a spacious pool area, and an unbeatable location—making it an ideal choice for anyone seeking a move-in ready home in Oviedo. Call for your private showing today!
Location
State FL
County Seminole
Community Alafaya Woods Ph 10
Zoning PUD
Interior
Interior Features Ceiling Fans(s), Open Floorplan, Primary Bedroom Main Floor, Vaulted Ceiling(s), Walk-In Closet(s), Window Treatments
Heating Electric
Cooling Central Air
Flooring Tile
Fireplaces Type Living Room, Wood Burning
Furnishings Unfurnished
Fireplace true
Appliance Dishwasher, Electric Water Heater, Microwave, Range, Refrigerator
Laundry In Garage
Exterior
Exterior Feature Sidewalk, Sliding Doors
Parking Features Driveway
Garage Spaces 2.0
Pool In Ground, Salt Water, Screen Enclosure
Community Features Playground, Sidewalks
Utilities Available Electricity Connected, Water Connected
Roof Type Shingle
Porch Covered, Screened
Attached Garage true
Garage true
Private Pool Yes
Building
Lot Description Level, Sidewalk, Paved
Entry Level One
Foundation Slab
Lot Size Range 0 to less than 1/4
Sewer Public Sewer
Water Public
Architectural Style Custom, Florida, Other
Structure Type Block,Stucco
New Construction false
Others
Pets Allowed Yes
Senior Community No
Pet Size Extra Large (101+ Lbs.)
Ownership Fee Simple
Monthly Total Fees $17
Acceptable Financing Cash, Conventional, FHA, VA Loan
Membership Fee Required Required
Listing Terms Cash, Conventional, FHA, VA Loan
Num of Pet 4
Special Listing Condition None




