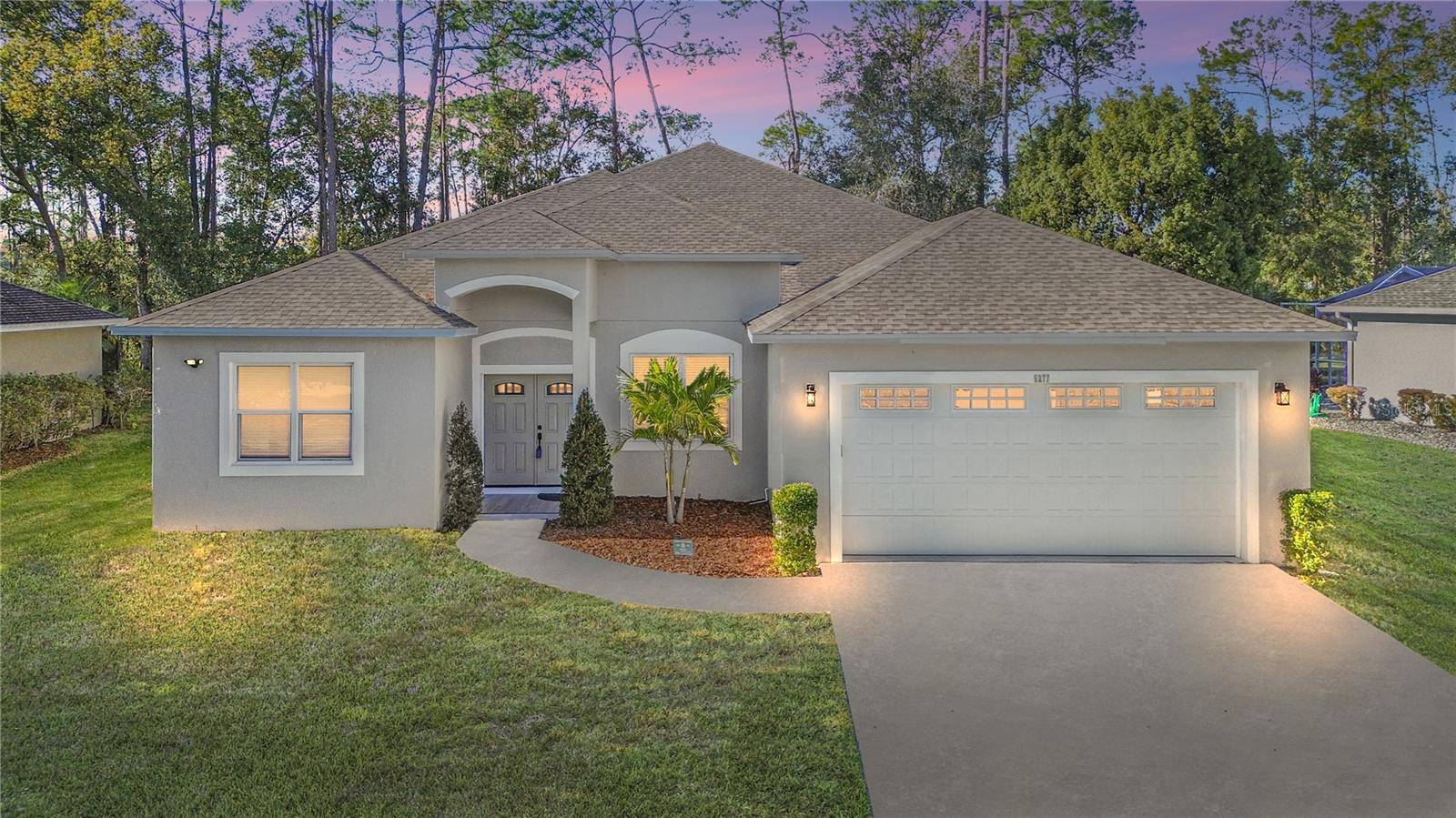5277 EPPING LN Zephyrhills, FL 33541
OPEN HOUSE
Sun Jul 13, 1:00pm - 3:00pm
UPDATED:
Key Details
Property Type Single Family Home
Sub Type Single Family Residence
Listing Status Active
Purchase Type For Sale
Square Footage 2,603 sqft
Price per Sqft $217
Subdivision Epping Forest At Lake Bernadette
MLS Listing ID O6262972
Bedrooms 4
Full Baths 3
HOA Fees $122/qua
HOA Y/N Yes
Annual Recurring Fee 488.0
Year Built 2022
Annual Tax Amount $8,382
Lot Size 10,018 Sqft
Acres 0.23
Property Sub-Type Single Family Residence
Source Stellar MLS
Property Description
This like-new, beautifully upgraded 4-bedroom, 3-bath home offers 2,604 sq. ft. of living space in the desirable Lake Bernadette community. The open-concept floor plan features a gourmet kitchen with quartz countertops, soft-close solid wood cabinets, stainless steel appliances, and a large island overlooking the living and dining areas—ideal for entertaining or family gatherings.
The luxurious owner's suite includes a spa-like ensuite with a soaking tub, frameless glass walk-in shower, and dual vanities. A second bedroom off the main living area offers flexibility as a guest suite or home office.
Enjoy Florida living on the expansive patio, plumbed for a summer kitchen and overlooking the golf course green—perfect for outdoor dining and entertaining.
Smart home features include Cat 6+ wiring, Lutron smart lighting, 5.1 surround sound wiring, and a Main Distribution Media hub.
Low HOA, NO CDD, and just minutes from shopping, dining, and major highways including SR 54, SR 56, and I-275. Conveniently located near Publix, Home Depot, Wiregrass Mall, and the Tampa Premium Outlets.
Motivated seller – schedule your showing today!
Location
State FL
County Pasco
Community Epping Forest At Lake Bernadette
Area 33541 - Zephyrhills
Zoning MPUD
Rooms
Other Rooms Den/Library/Office
Interior
Interior Features Ceiling Fans(s), High Ceilings, Kitchen/Family Room Combo, Living Room/Dining Room Combo, Walk-In Closet(s)
Heating Central, Electric
Cooling Central Air
Flooring Ceramic Tile, Laminate
Fireplace false
Appliance Dishwasher, Disposal, Electric Water Heater, Ice Maker, Microwave, Range, Refrigerator
Laundry Electric Dryer Hookup, Inside, Laundry Room, Washer Hookup
Exterior
Exterior Feature French Doors, Lighting, Sidewalk, Sliding Doors
Garage Spaces 2.0
Community Features Association Recreation - Lease, Association Recreation - Owned, Clubhouse, Deed Restrictions, Fitness Center, Golf Carts OK, Golf, Irrigation-Reclaimed Water, Park, Playground, Pool, Sidewalks, Tennis Court(s), Wheelchair Access
Utilities Available Cable Available, Electricity Available, Electricity Connected, Sewer Available, Sewer Connected, Water Available, Water Connected
View Golf Course
Roof Type Shingle
Porch Covered, Rear Porch, Screened
Attached Garage true
Garage true
Private Pool No
Building
Lot Description Near Golf Course, Sidewalk, Paved
Entry Level One
Foundation Slab
Lot Size Range 0 to less than 1/4
Sewer Public Sewer
Water None
Architectural Style Contemporary
Structure Type Block,Stucco
New Construction false
Others
Pets Allowed Yes
Senior Community No
Ownership Fee Simple
Monthly Total Fees $40
Acceptable Financing Cash, Conventional, FHA, VA Loan
Membership Fee Required Required
Listing Terms Cash, Conventional, FHA, VA Loan
Special Listing Condition None
Virtual Tour https://www.propertypanorama.com/instaview/stellar/O6262972




